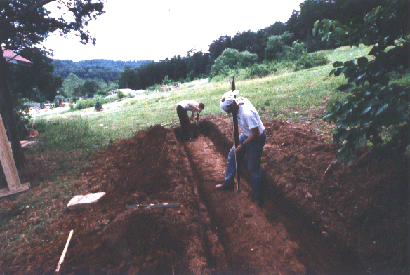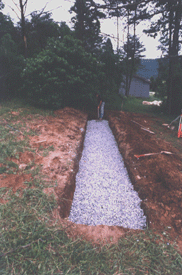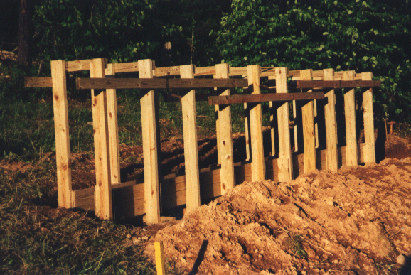
peter lau : Ki no ichiku
+ MOUNTAIN LAKE WORKSHOP
by PETER LAU
One of the events of the special summer study in Asian Art and Design involved building a rammed earth wall as a backdrop for an area which will be developed into a Zen garden. Rammed earth construction has been used for over 2000 years and was most commonly used in the construction of houses in rural areas of China.
Rammed earth construction is done by packing layers of moistened soil into a form. The soil or mixture of soils must be non-organic and have a clay content of 20-30 percent with the remainder being sand and fine aggregate. Hydrated lime and/or Portland cement is also added (about 10% of the overall volume of soil) as a stabilizer.
The rammed earth process began with field tests of local soil mixtures. Several soil mixtures fit the basic criteria for suitable ratios of clay to aggregate for rammed earth building, but actual test pieces had to be rammed before the ideal soil mix could be identified. Large jars were filled with soil mixtures and water; shaked thoroughly; and allowed to sit overnight so that the particles in the mixtures could settle. The heavy partilces, sand and gravel, settled to the bottom of the jar first, and the fine particles of clay and silt gradually settled above. Separating the content of the soil and letting it settle provided a way to measure and calculate the clay to aggregate ratio of the soil mixtures.
While test pieces were being done, fabrication of the form work and site preparation began. The form work comprised vertical pieces, or armatures, that held horizontal pieces, or the form planks. The form planks were fixed to the armatures during the ramming process, and after each 10” high level was packed with earth and the earth had dried overnight, the form planks were unfastened and slid up to the next level and secured again. Each time the form planks were slid up they were also “stepped-in” one half an inch, making an earth wall that gets narrower as it gets higher. The ziggurat-like form of the rammed earth wall adds a dramatic dimension that allows light and shadows to cascade down the stepped surface into the raked sand of the Zen garden.
The wall is capped with a small gabled eave of redwood which sheds water protecting it from spalling (spalling is damage caused by the freezing and thawing of water that has absorbed into masonry surfaces). The finished wall is approximately 4 feet high and 26 feet long and is located in a zen - style garden at Higo Garden Bonsai, a local business in Christiansburg that co-sponsored this project.
THE KI NO ICHIKU PROJECT ("RELOCATING THE TREE"), 1998











